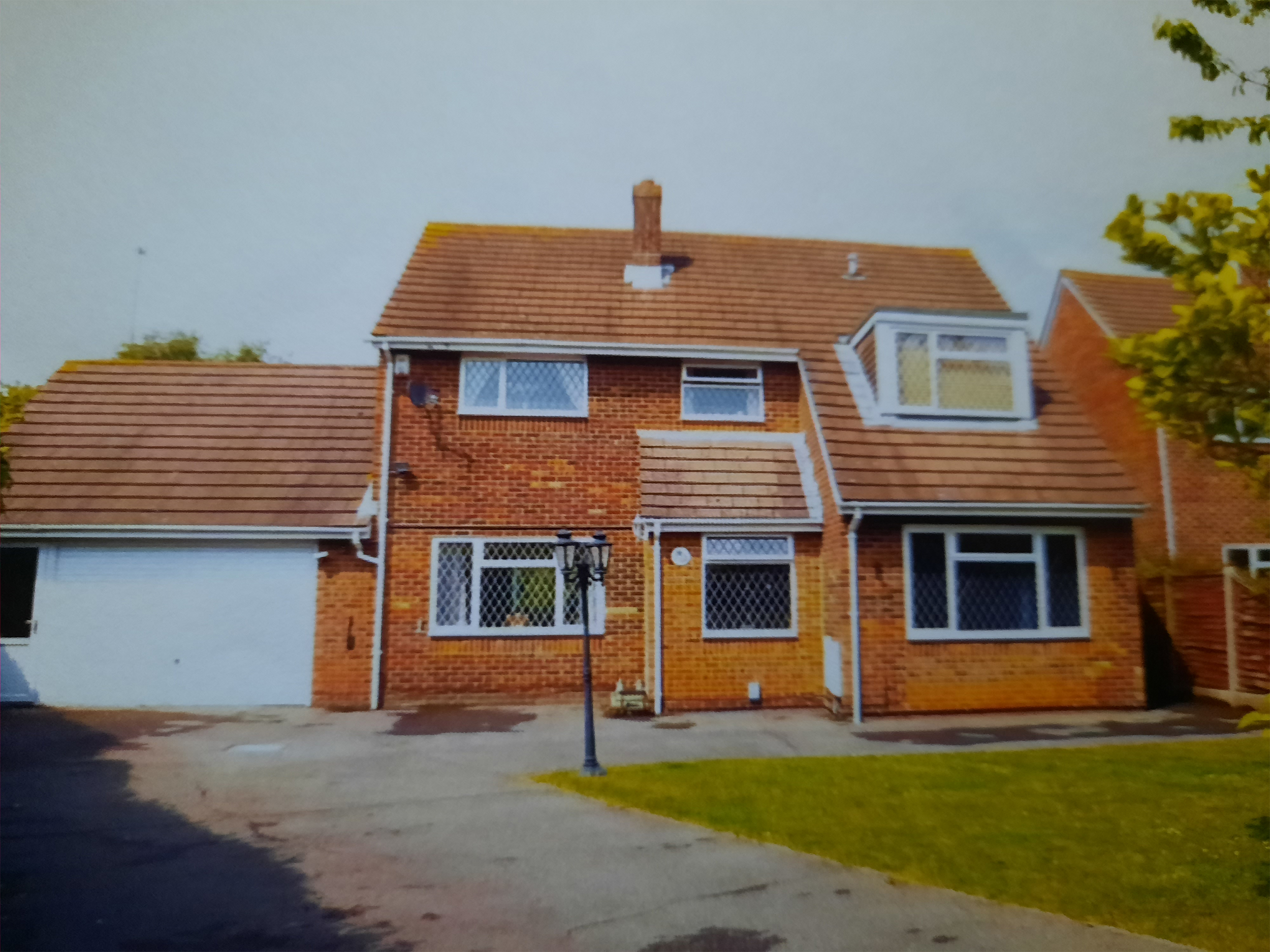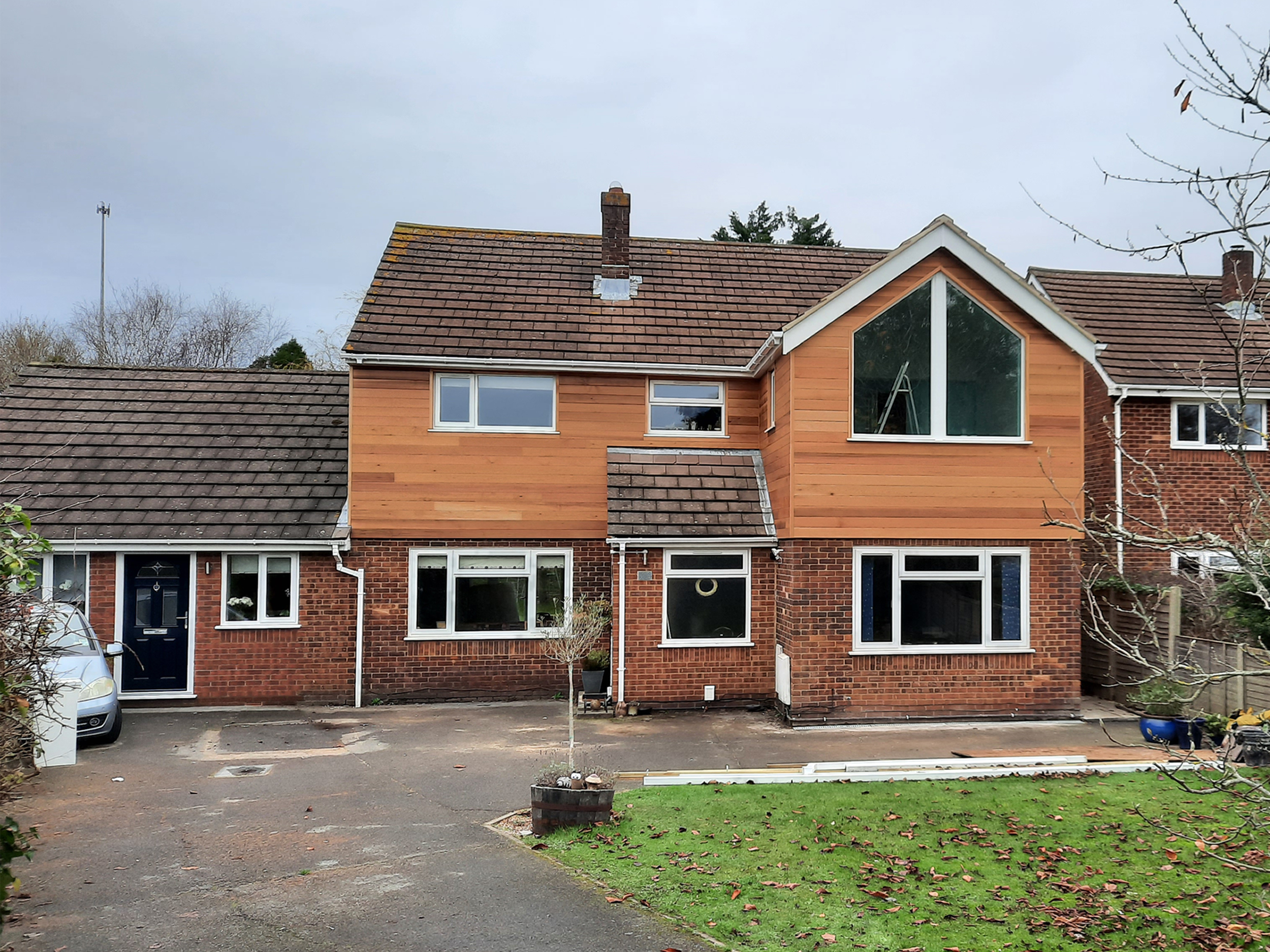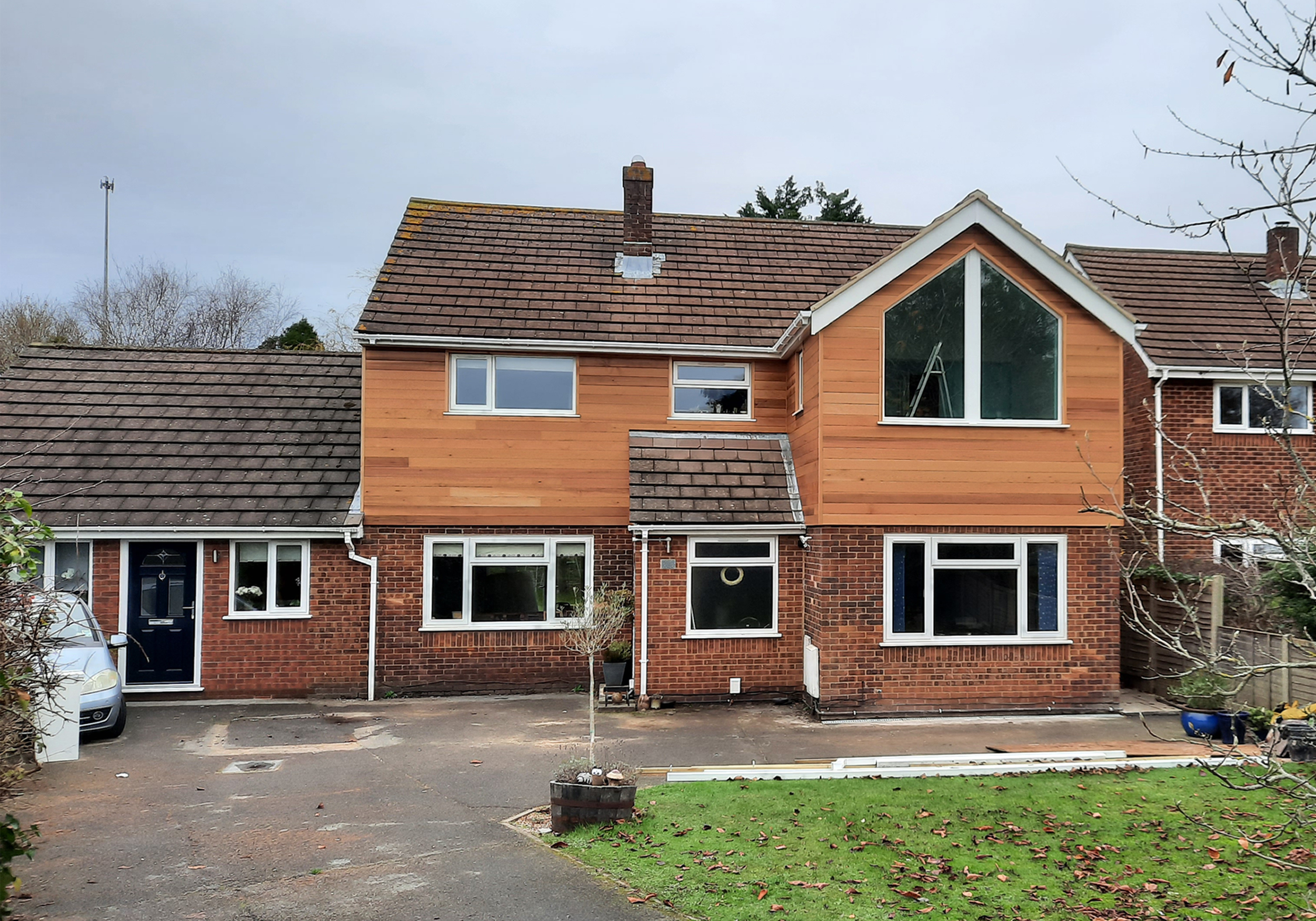Project Description
Garage Conversion & Renovation in Titchfield
Project Description
We dealt with the Planning and building regulation application for this property. Works included a garage conversion to provide ground floor annex accommodation plus changes to the front elevation to increase the upstairs accommodation and the addition of exterior cladding.

Before

After

