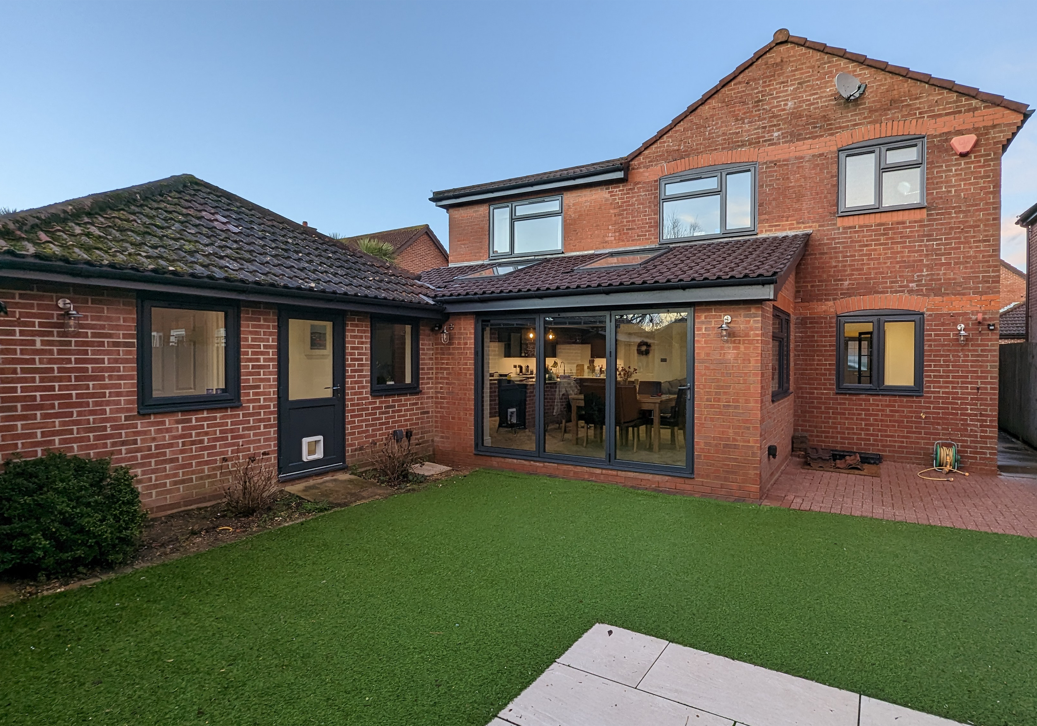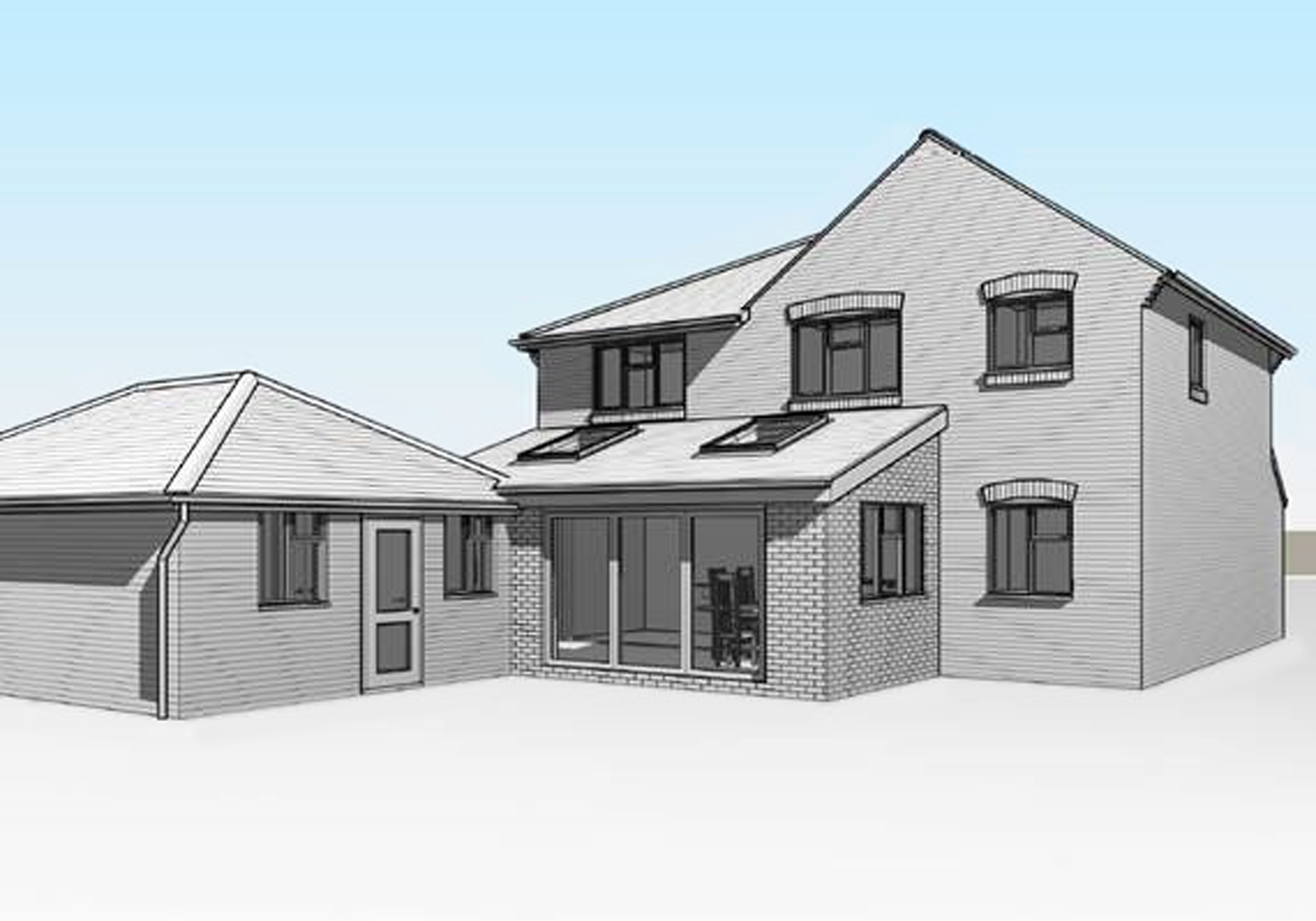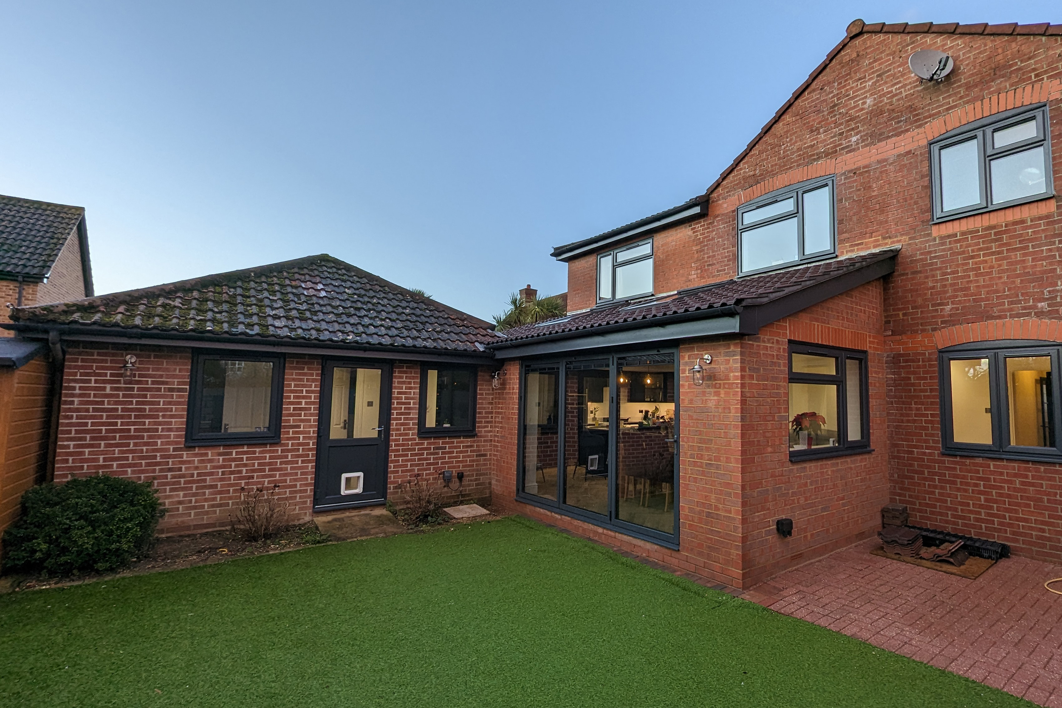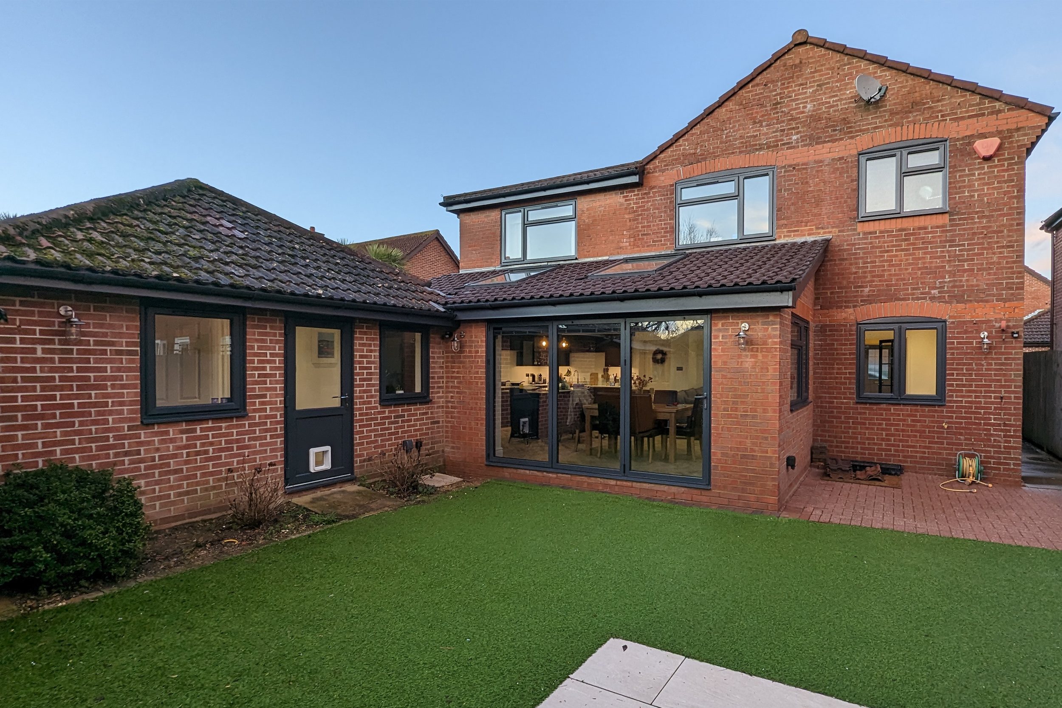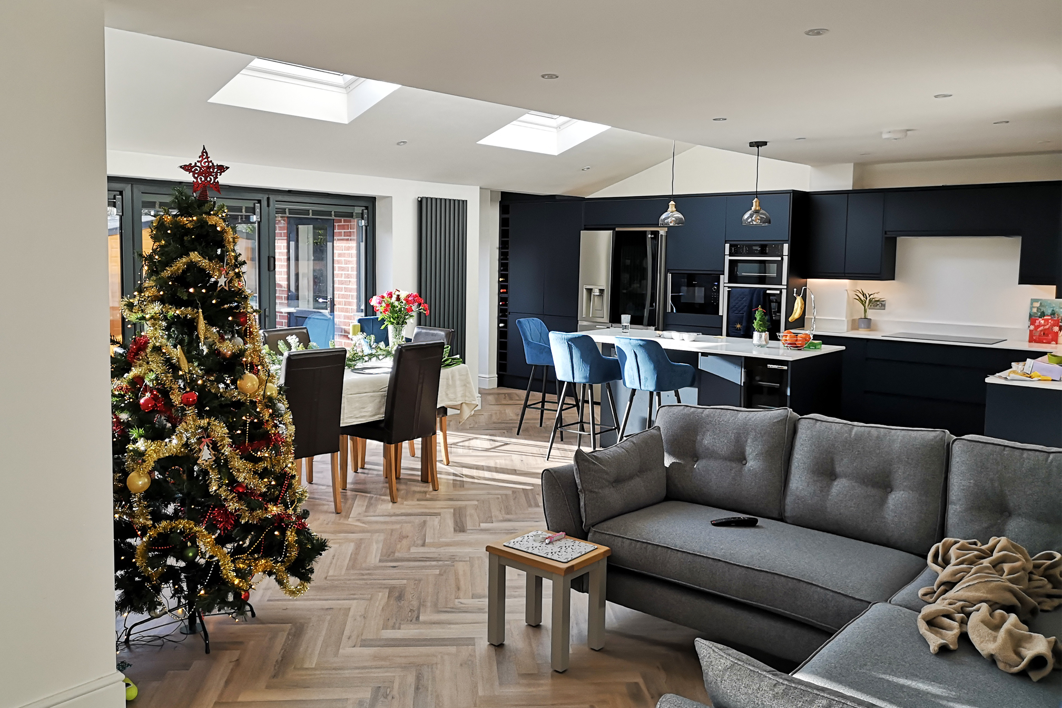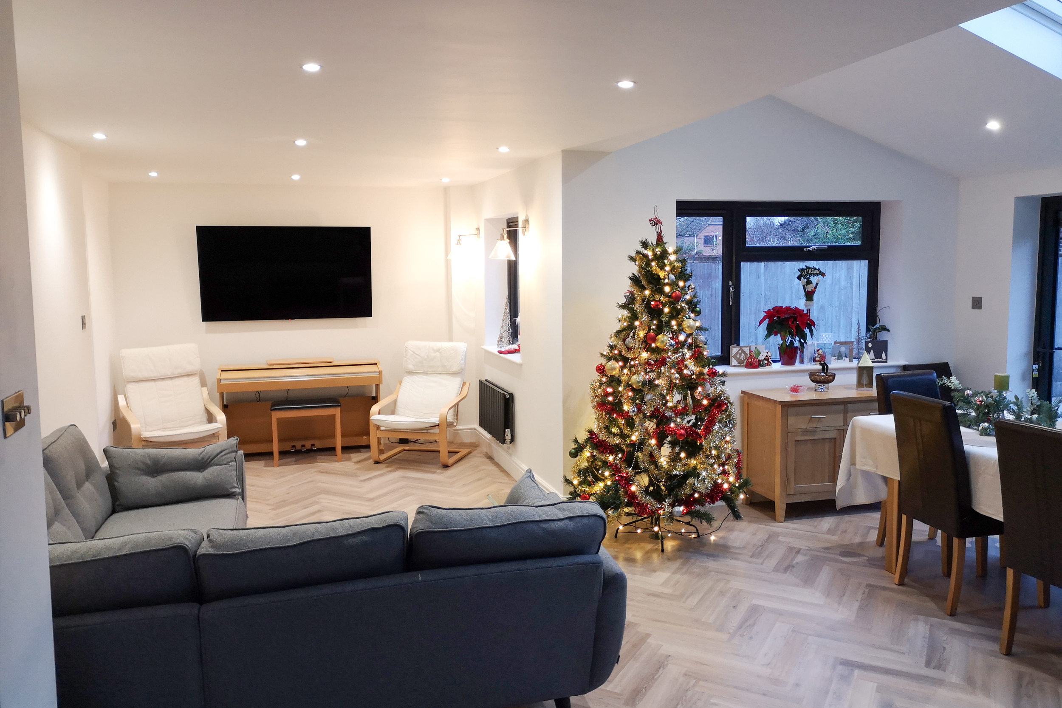Project Description
Extension & Garage Conversion
Project Description
For this project, we obtained planning and Building Control Approval for a rear extension for a local client. The existing garage has been converted into a new utility room to create a larger kitchen and family space.

